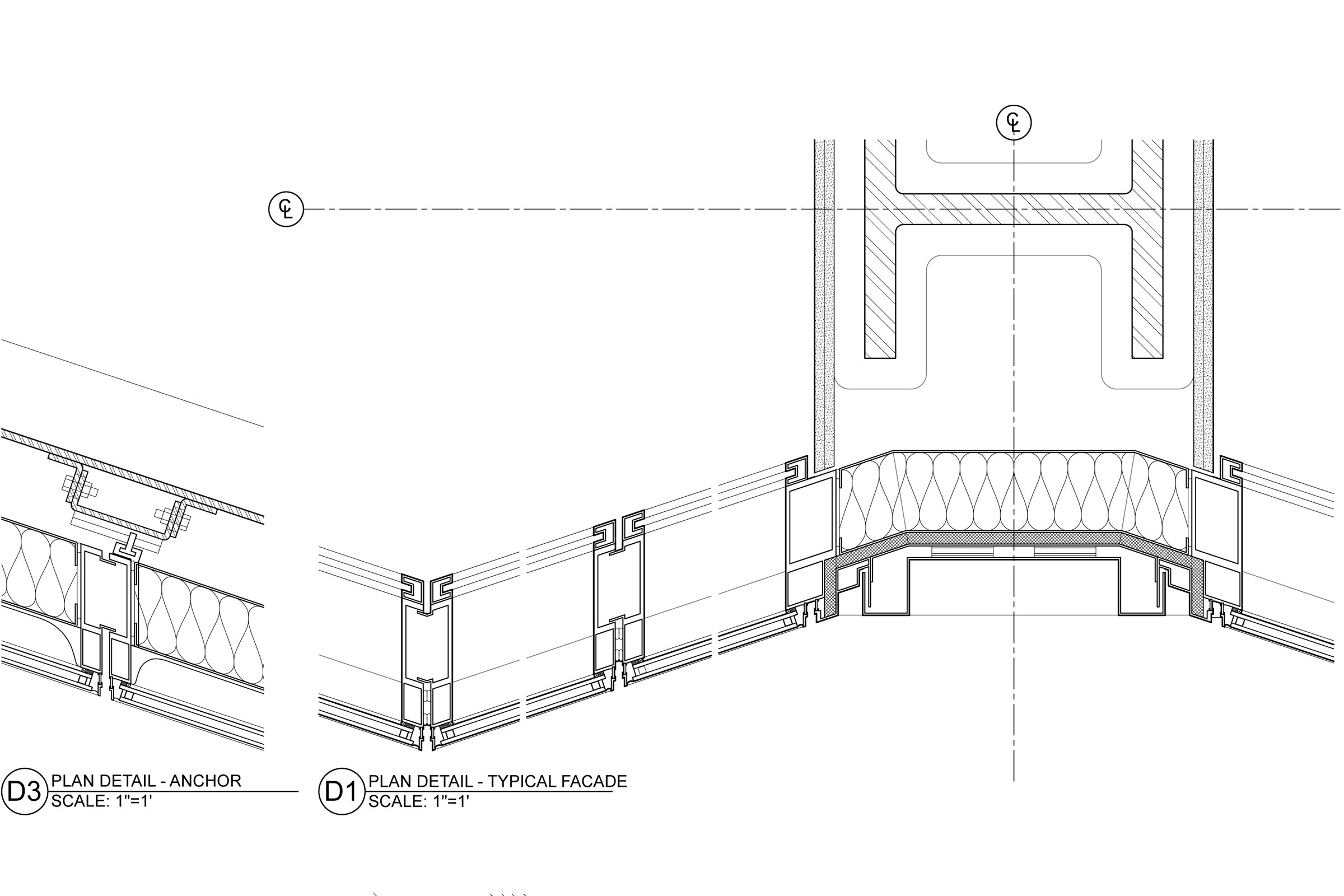Diamond Tower
Expressing structure through a tower facade
The goal of the Diamond Tower’s facade design was to express the tower structure as directly as possible on the facade. The tower utilizes a steel diagrid for its perimeter structure. The diagrid was studied and optimized for streel usage and floor area, creating an efficient structure that maximizes renvenue.
This diagrid sets the base geometry for the façade design, which was approached as a unitized curtain-wall system that directly relates to the structure beneath. The triangles resulting from the diagrid were then pulled out from the façade at the midpoint of each base line to create a crystalline form that defines the façade and massing of the tower.
At the façade level, each triangulated plane is a repeatable element, which maximizes repetition within the system. Each structural member is expressed on the façade, while the spandrel panels of the curtain-wall units are centered on lines of building structure, allowing the geometry at the façade edge to remain true to the structure behind. The top of the spandrel aligns with the floor slab, while the bottom aligns with the ceiling plane.
The resulting façade design is directly related to the structure behind. The project argues for an integrated relationship between façade and structure. Architecture and structure should always be in dialogue with one another, and each should inform and strengthen the other.









