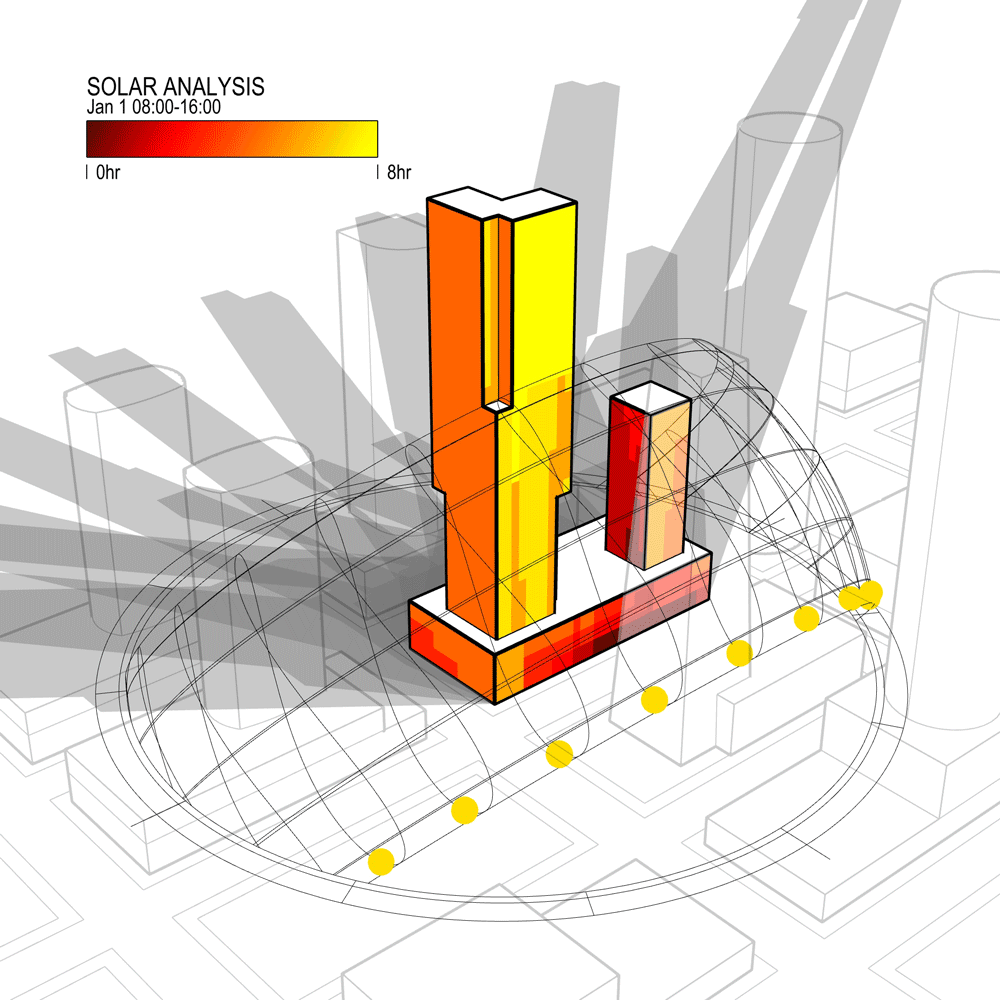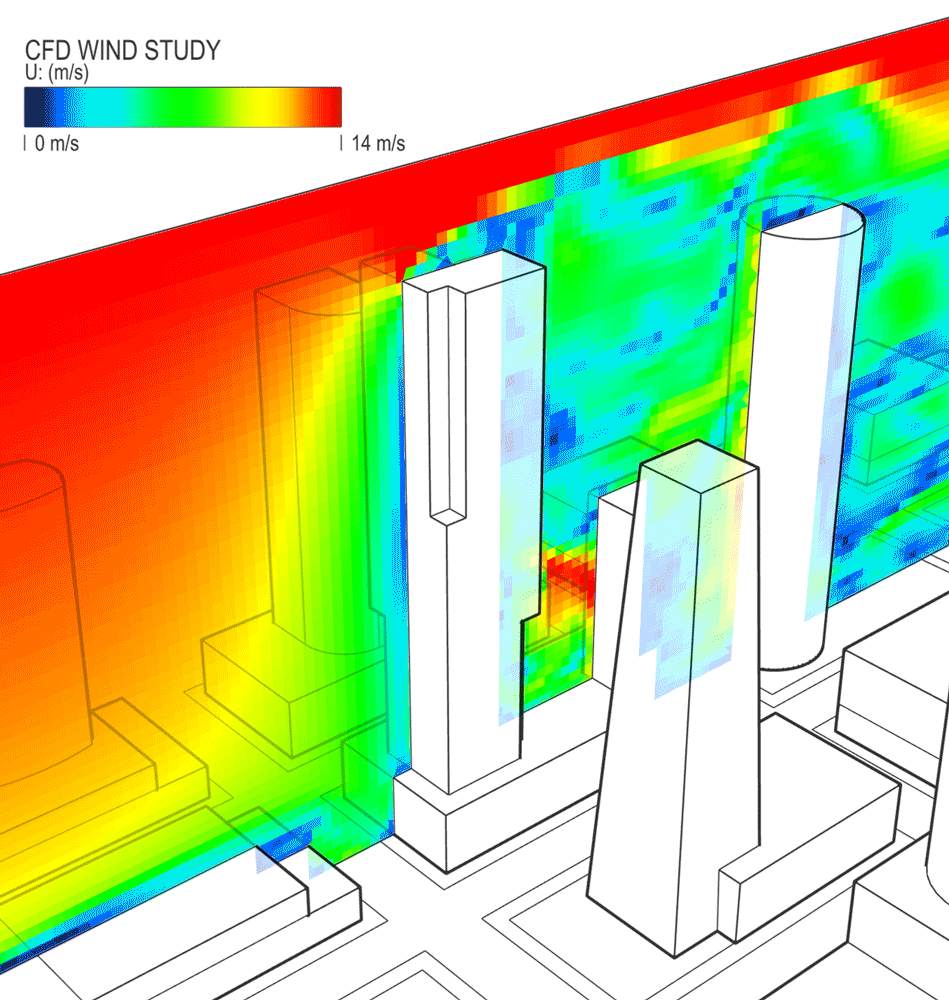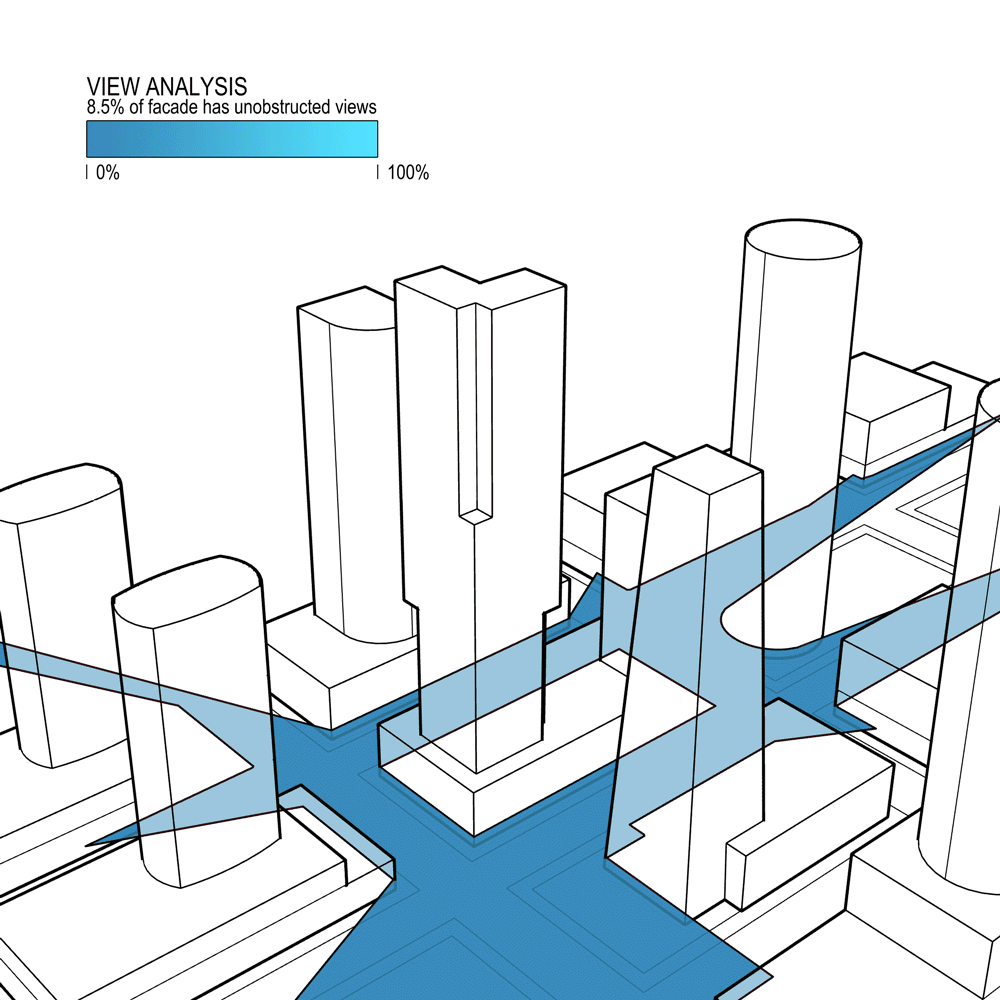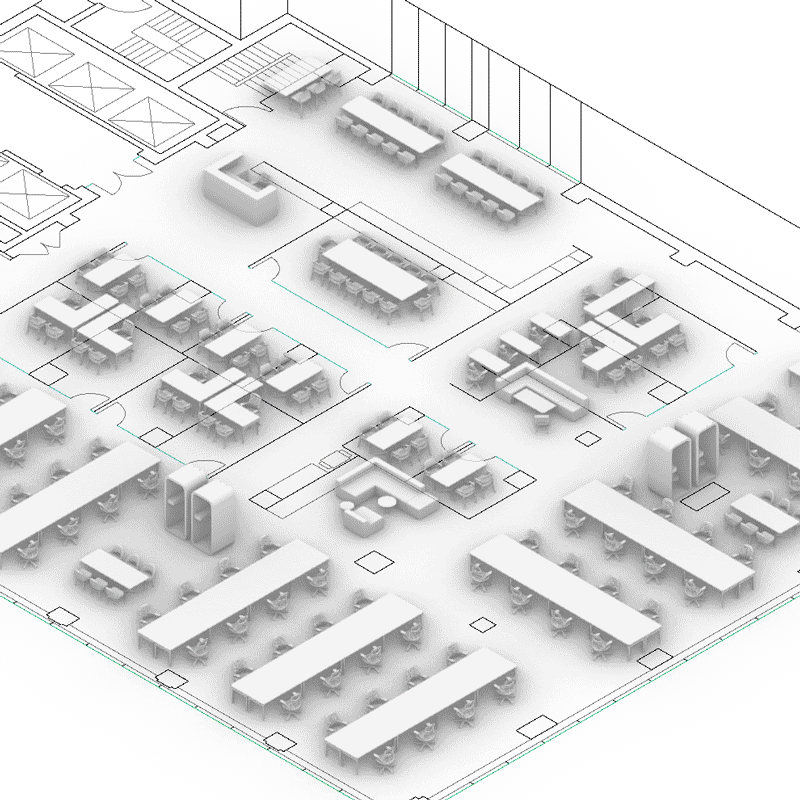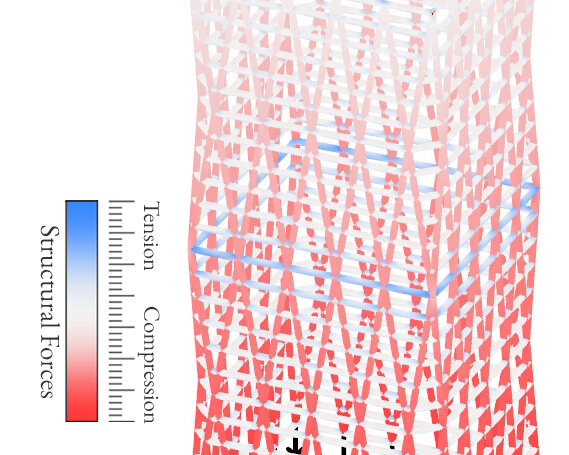My process is based on the fusion of architecture, computation and technology
I believe architects can arrive at more intelligent designs through a targeted implementation of simulation and optimization throughout the design process
By understanding the real-world conditions that our buildings exist in, we can better understand what solutions will perform the best. By engaging simulations, optimizations and automated processes, we can arrive at more meaningful designs that respond to their contexts.
Simulation & Analysis
Every building ever designed exists within a context, and we can simulate how the environment will impact a design, and how the design will impact the environment. These tools provide insight into these effects, such as sun paths, wind behavior, views and shadow-casting.
Full project description for Simulation Tools.
Structural Analysis & Optimization
Every building has a structure, and by analyzing and optimizing a building’s structure, architects can arrive at more efficient buildings that use less material. This is a study to optimize a diagrid tube for a tower.
Full project description for Diamond Tower.
Once the real-world conditions are understood, projects can be optimized to maximize specific needs and goals.
Optimization of water currents
Next, the metrics and data gathered from various simulations and research can be optimized in order to find the best possible solutions.
For example, the New York Harbor School project required an optimization to maximize water currents through the building in order to generate power. The building form itself became the power generator, rather than applying them to an existing design after the fact.
The resulting design is formally adapted to the goals of the project, and the optimization process helped it get there.
Full project description for the New York Harbor School.
Optimization of 3D-printed wall panel
This wall panel needed to maximize visual interest while remaining printable. This meant the cantilever angle of the print could not exceed thirty-five degrees off plumb. The panel was optimized to find top performers that could be successfully printed.
The top-performing options found after testing tens-of-thousands of possible panels were then printed.
Full project description of 3D-Printed Wall Panel.
Optimization of residential tower unit mix
Another example is a desired unit mix for a tower project.
When given a massing with a building container from the tower design and a desired unit mix from the client, a set of floor plans can be optimized to meet the desired percentages as closely as possible.
What results is a tower program that meets the client’s desired unit mix within the specified tower design.
Full project description of Unit Mix Optimization.
With a targeted application of tools like those described here, architects have the ability to explore a wider design space, and arrive at more intelligent and responsive designs. In the end, I believe a fusion of architecture, computation and technology will always lead to better solutions and designs.
