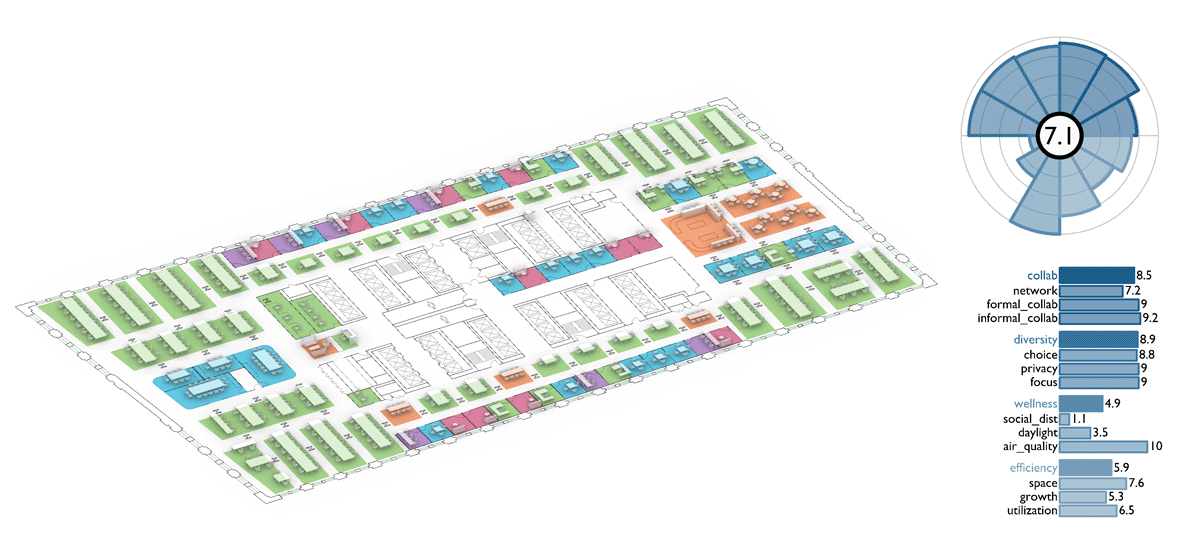DOJO : FLOOR PLAN GENERATOR
AN AUTOMATED TOOL FOR GENERATING TESTFITS
The goal of the Dojo Floor Plan Generator is to develop an algorithm that automates the test-fitting process for a real estate lease. This is a three-step approach, involving the generation of options, a custom optimization and the scoring of results. The goal is to arrive at the best possible floor plan for any given client, taking into account their spatial and cultural needs.
We begin with a library of furniture arrangements, called settings. A setting is any meaningful grouping of furniture, such as a work desk or a conference table. These settings are grouped into five categories,: Work, Meet, Social, Privacy and Focus. Together, these five categories include every type of office space that an individual can use during their work day.
We then pack spaces with different furniture settings in order to create an office layout. This is done by a group of space-packing algorithms that generate the options based on different packing strategies. By combining these settings in different ways, we can study myriad different office layouts for any given client and space.
These office layouts are then scored by a set of metrics in order to understand which layout is best for any given client. We score the layouts based on four categories: Collaboration, Diversity, Wellness and Efficiency. Each client has a different approach to these four categories, but every layout is scored equally.



