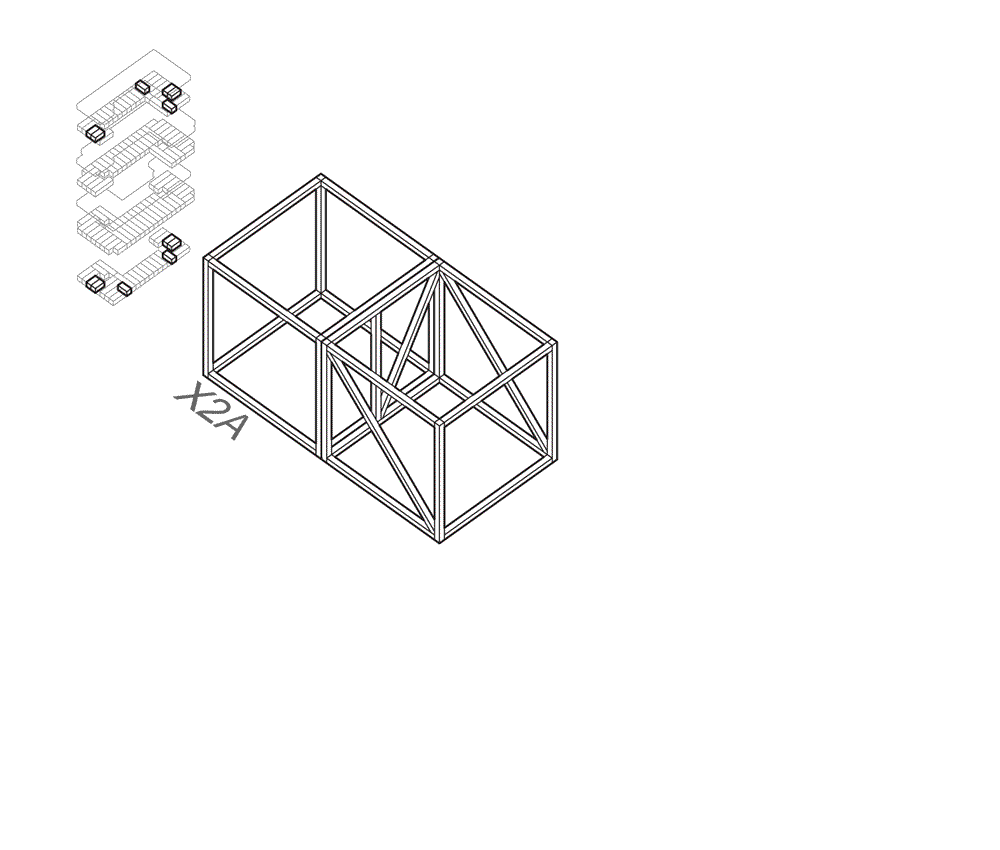MODULAR HOTEL
CREATING A SYSTEM OF MODULES FOR A PRE-FAB HOTEL
The project seeks to improve the surrounding area by engaging the waterfront and bringing it into the site for a kayak launch, and by providing rooftop terrace spaces with views of the surroundings for building occupants. The building accomplishes both by establishing a massing strategy of L-shaped plans in three groups, each rotated around the center of the plan to allow for terracing and setbacks.
As a modular building, the design of the hotel floors began with a grid of ten foot square modules. This grid drives all space planning for the project and simplifies the question of modularity by making the key dimensions bi-directional. Each ten by ten is structured with a cube of five-inch steel tubes, and diagonals where needed.
In order to reduce structural impact on the ground floor, modules are paired together and supported every two bays (20 feet). This requires cantilevers and trusses to be designed, which provide stability to the structure, reinforced laterally by the two cast-in-place concrete cores at each end of the plan.






